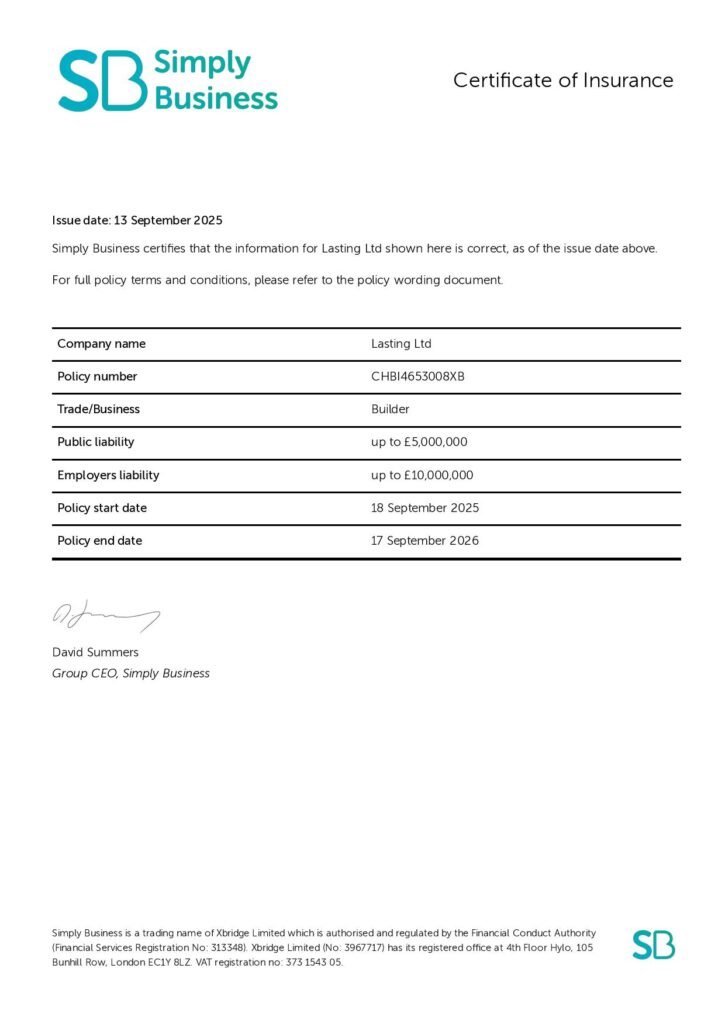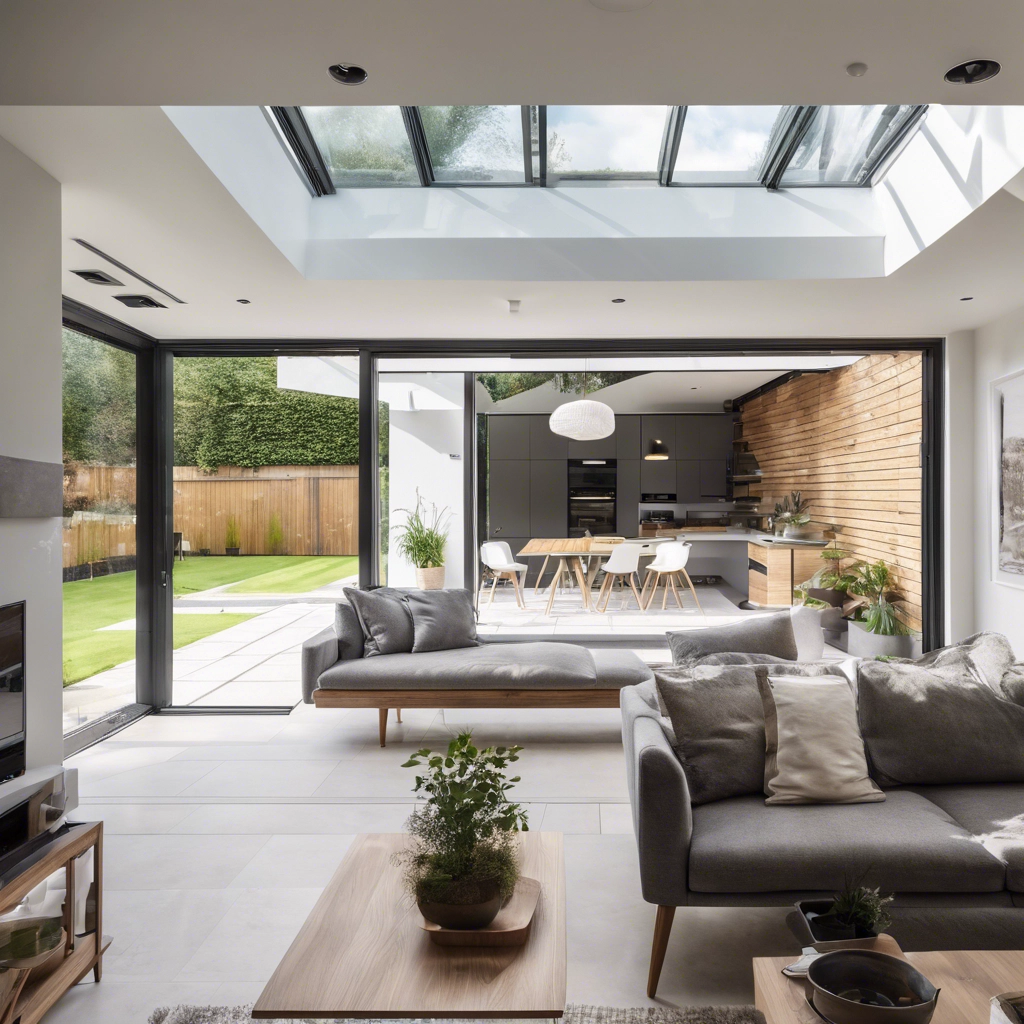Rear Extension Cost 2025
If the idea of a rear extension project sounds exciting and intimidating, you are not alone. Understanding the financial aspects of the project can be complicated. This home extension cost guide will help. We will outline the costs associated with rear extensions and all the necessary information you need to plan for your project.
Introduction
What is a Rear Extension?
A rear extension can be described as an extension to your home from the rear that goes into your garden. It adds extra square footage, providing more room for living, working, or playing.

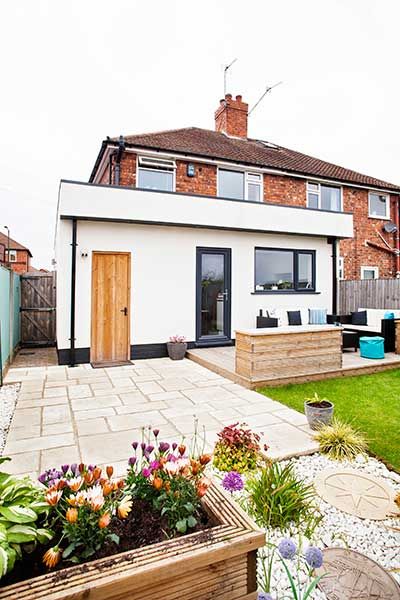
The Popularity of Rear House Extensions
Rear extensions are a popular feature in the UK, especially in London because of these main reasons:
- Space Constraints: In dense cities, the space available for outdoor expansion is usually limited. Yet, rear extensions help homeowners overcome this problem and increase their living space.
- Property Value: The rear extension of your property can significantly increase the value of your home. While there is no “standard” figure, many suggest that it is between 10 and 20 per cent.
- Modern Living: Rear extensions often create open-plan living spaces that are sought-after in the current property market.
Uses of Rear Extensions
One of the major advantages of rear extensions is the ability to build comfortable, spacious living spaces. Kitchens, living rooms and dining areas can be increased to offer more comfort and ease. This can make your life easier and increase the worth of your house.
Rear extensions can also be an effective way to create bedrooms or even home offices. With the rise of work-from-home, it is evident that having an area that is designated for work is important. In addition, the spare bedroom could be ideal for growing a family or for hosting guests.
In addition to this, they can also create an even stronger connection to the outdoor area. Bi-fold doors or large windows let in sunlight and create a feeling that your garden is a part of the living area.

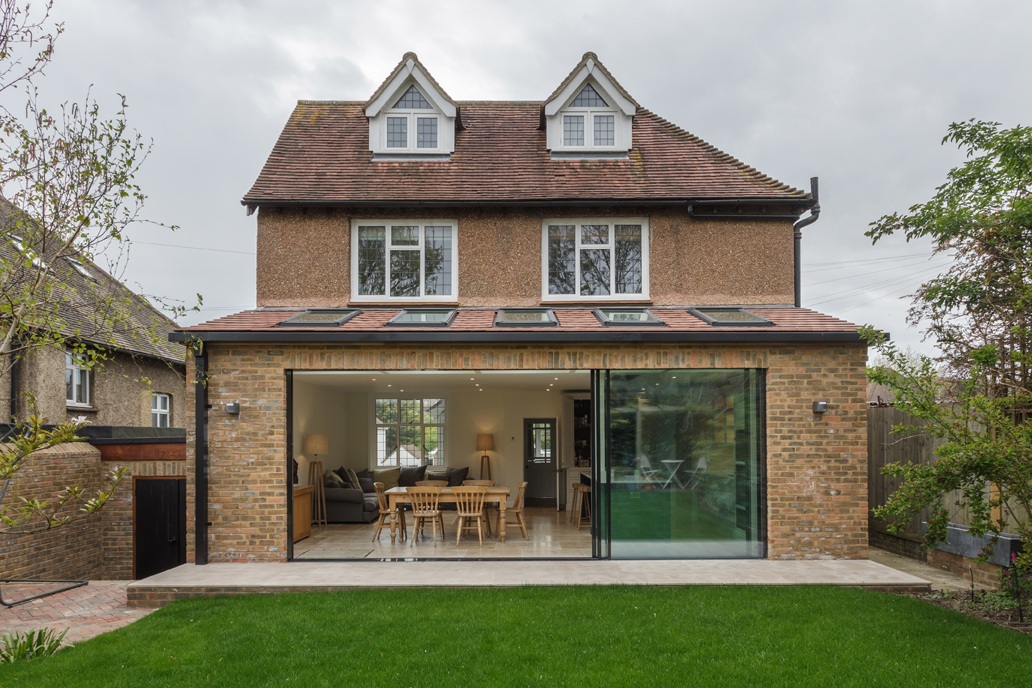
The Cost of Rear Extensions in the UK
Average Rear Extension Cost
The cost can vary, from about £1,500 per m2 to £2,500. Here is a general guideline for rear house extension costs in the UK:
- Small Extension (approx 15 square meters): £15,000-£20,000
- Medium Extension (approx 25 square meters): £30,000-£40,000
- Large Extension (approx 50 square meters): £50,000-£60,000
These figures are guides. The final price depends on several factors, including your extension’s purpose, the materials, and the design. For instance, a bedroom extension will cost less than a kitchen extension. The reason is that there are more appliances in a kitchen that will increase the cost.
Factors Influencing the Cost of a Rear Extension
Size and Scale of the Project
The rule of thumb here is straightforward: Small rear extension costs will be lower than a big rear extension. However, there is a silver lining. Choosing a bigger extension can lower the cost per square meter, especially if you decide to build upwards. However, typically, single-storey extensions are more budget-friendly.


Quality of Materials and Finishes
After the structure is up, the next big decision is on the finishes. This includes everything from the type of flooring to the kitchen units and bathroom fixtures (depending on your extension). The quality of these materials can dramatically influence your budget. If you lean towards bespoke, high-end options, the cost can quickly escalate, potentially doubling your initial estimate.
Labour Costs and Timescales
The location of your home can impact labour costs, with prices varying across regions. Moreover, the specific professionals you need for your project can affect the overall cost. For instance, architects, etc.
Alongside this, the speed of your project will influence the cost. A tighter timeline often requires more workers or longer hours, which can increase the price.


Planning permissions and building regulations
Including the above, building regulations and planning permission could add more costs to the price of a rear extension. Depending on the size and features, approval from local building departments could be required prior to the construction process. This can result in additional costs if you employ an architect or surveyor.
Additionally, in order to adhere to the building codes that are enforced, you might have to use certain materials or techniques to construct the extension, which can increase the cost further.
Calculating Your Rear Extension Cost
When calculating the cost of a rear extension, you need to think broadly. Typically, prices range from £1,500 to £2,000 per square meter. However, this can differ, depending on various factors – but it’s a great starting point.
Based on that, you can get a ballpark figure for your project. For instance, let us say you want to build a rear extension that is 25 m2. In that case:
- At the lower end of the scale (£1,500 per square meter): 25 m2 × £1,500 = £37,500
- At the higher end of the scale (£2,000 per square meter): 25 m2×£2,000=£50,000
You can even use a rear extension cost calculator. You can find a tonne of these online, and some allow you to enter appliances, etc., to give you a more accurate figure for your project.

Planning and Permissions
Do You Need Planning Permission?
Figuring out if you need planning permission for a rear extension can seem complex. The good news is that some extensions do not require it. This depends on specific criteria:
- The extension should not extend more than 8 metres for detached homes or 6 metres for semi-detached and terraced houses.
- It must not exceed 4 metres or exceed the height of your existing roof.
- Double-storey extensions should not be within 7 metres of the boundary.
However, it is essential to consult your local planning authority. Restrictions vary, especially in designated areas like conservation zones.
If you do need permission, the application costs £206. The process may take several months, plus additional fees for design services.
Tips for a Successful Planning Permission Application
Seek Pre-Application Advice
Start your project on the right foot by contacting your local planning authority for pre-application advice. This paid service gives you early feedback on your extension plans, pinpointing potential problems and suggesting ways to improve your chances of approval.
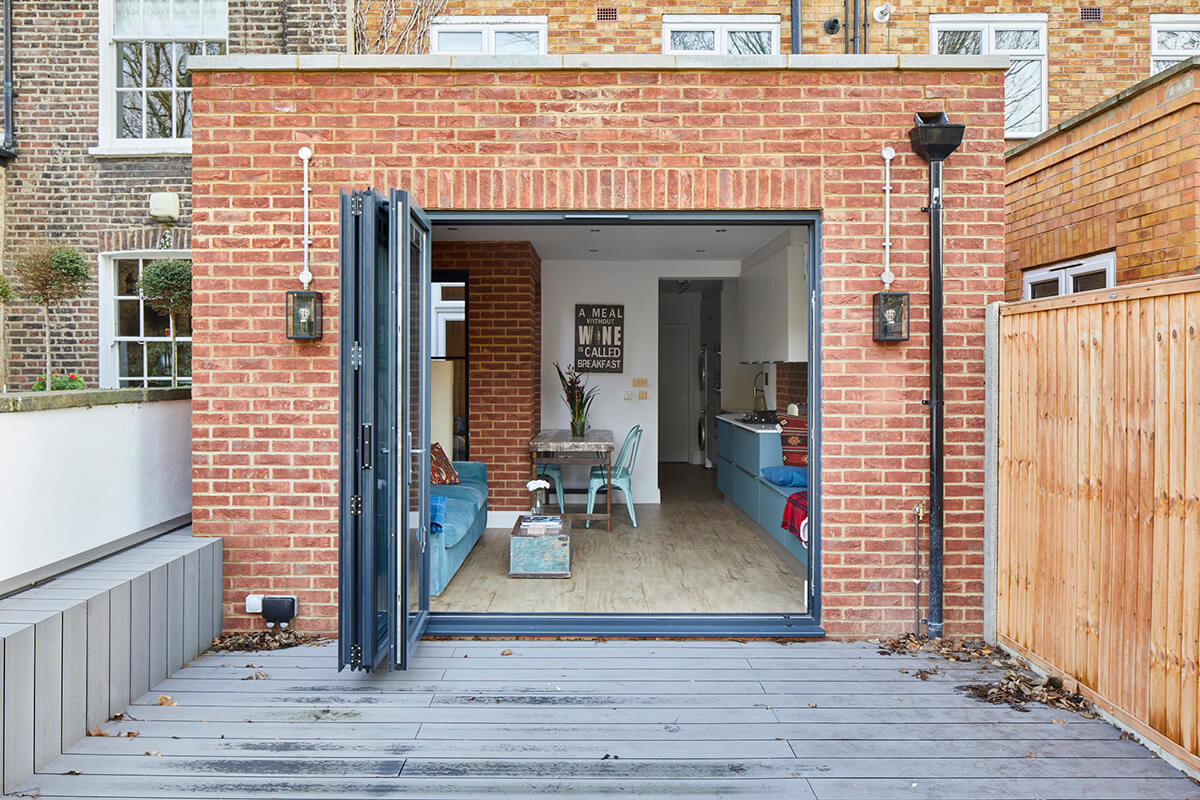
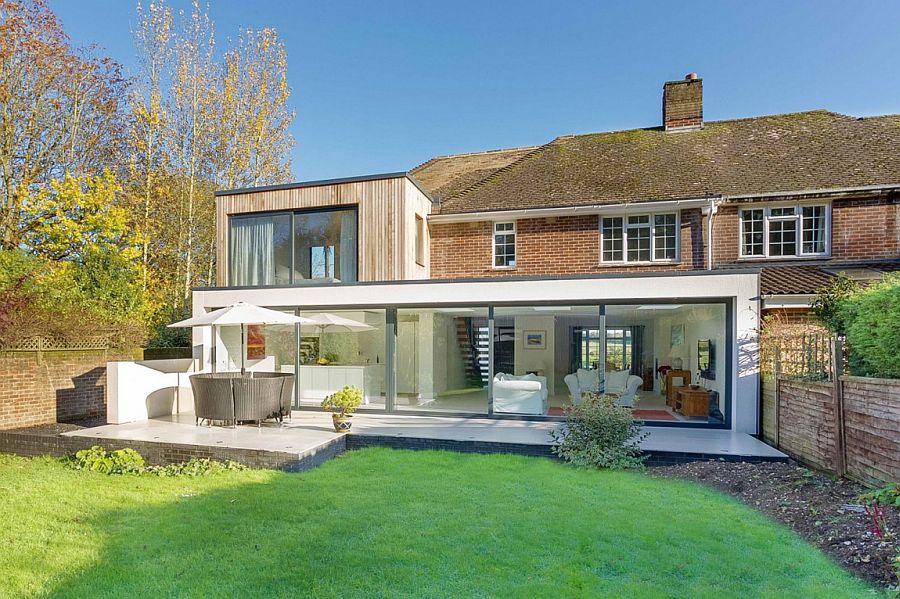
Work With Your Planning Officer
Your planning officer is there to help your project succeed. Build a positive relationship with them early on. Take their feedback seriously, address any concerns they have, and respond promptly to requests for additional information or changes.
Hire a Local Architect
Architects who work in your area have a deep understanding of local planning rules and preferences. They can design an extension that is both beautiful and likely to be approved. Their experience and relationships with planning officers may also streamline the approval process.
Design with Care
Your extension should complement the existing neighbourhood. Follow local guidelines on design style, materials, and size. A well-designed extension that blends well with its surroundings will more likely get the green light from planners and neighbours.
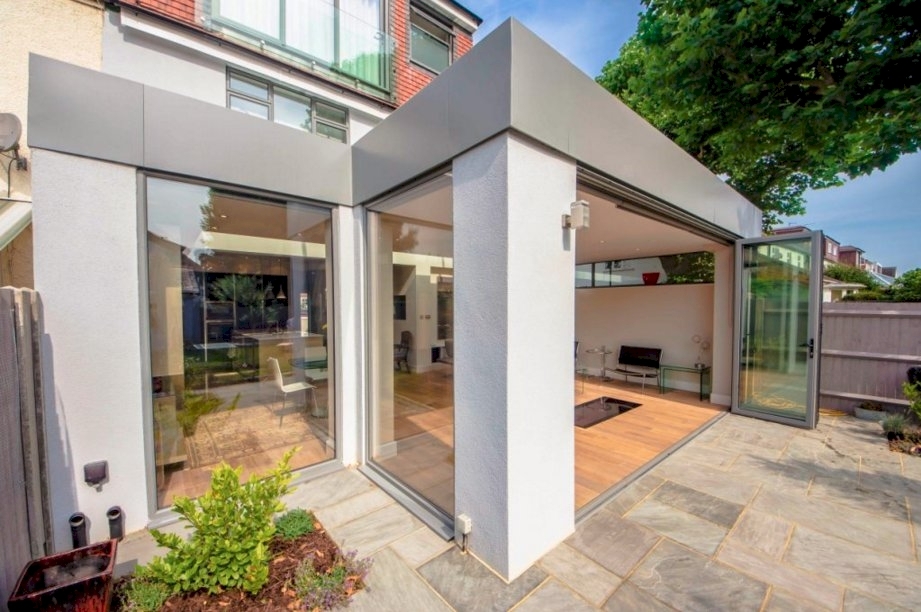
Talk to Your Neighbours
Do not wait for your neighbours to get an official notice from the council. Let them know about your plans early on. This shows consideration and gives you a chance to address potential concerns. Being willing to compromise can help avoid objections and increase the chances of a favourable decision from the planning committee.
Building Regulations and Permissions
Most builders are aware of how to handle building regulations and will handle the entire process. However, it is recommended to check with your builder and make sure they will be able to handle this. As a homeowner, you are responsible for ensuring that everything complies with the law.
The cost of getting your extension certified usually ranges from £50 to £100, depending on its size. There will be two site visits to check the overall build quality and inspect things like wiring and plumbing. Once everything is approved, you will get your official certificate in the mail.

Other Permissions to Consider
Depending on your project, you might need additional permissions besides standard building regulations:
Listed Building Consent
Living in a listed building means you will need special Listed Building Consent permission to make any changes, including extensions. This ensures your project preserves the historical significance of your home. Getting this approval can be complex. You will need detailed plans and might want to hire specialists who understand historic buildings.
Party Wall Agreement
When your extension affects a wall you share with a neighbour, a Party Wall Agreement is a legal requirement. This document outlines the scope of your project, how it will be done, and how it will protect you and your neighbour in case of any damage. Talk to your neighbours early and provide them with clear plans. It is a good idea to use a surveyor specialising in party wall matters to draw up the agreement to ensure you’re both protected.


Choosing Lasting ltd for Your Rear Extension
Why Choose Lasting ltd?
Choosing Lasting ltd, the go-to construction company in London, for your rear extension means choosing a company dedicated to quality and reliability. Our expertise in creating extensions that blend perfectly with your existing home sets us apart. As an NHBC-registered builder, Lasting ltd is committed to the highest construction standards and offers you peace of mind.
Lasting ltd offers a complete range of services for your extension project – from initial design to construction. This makes it easier for you, giving you a single point of contact throughout the build. Lasting ltd understands that every client is unique, so they will work closely with you to understand your needs and create a space that exceeds your expectations.
Our professional team is dedicated to keeping your project on schedule, within your budget, and perfectly in line with what you want. With Lasting ltd, you can be confident in the quality of the work and their commitment to your satisfaction.
The Lasting ltd Advantage
Free Consultancy and Detailed
Cost Breakdowns
One of the greatest benefits of Lasting ltd’s service is the free consultation. This initial consultation is crucial to ensure a thorough knowledge of the scope as well as the potential cost. Additionally, Lasting ltd provides comprehensive cost breakdowns so that clients know exactly what their budget will be used for. This improves confidence and allows for making informed decisions.
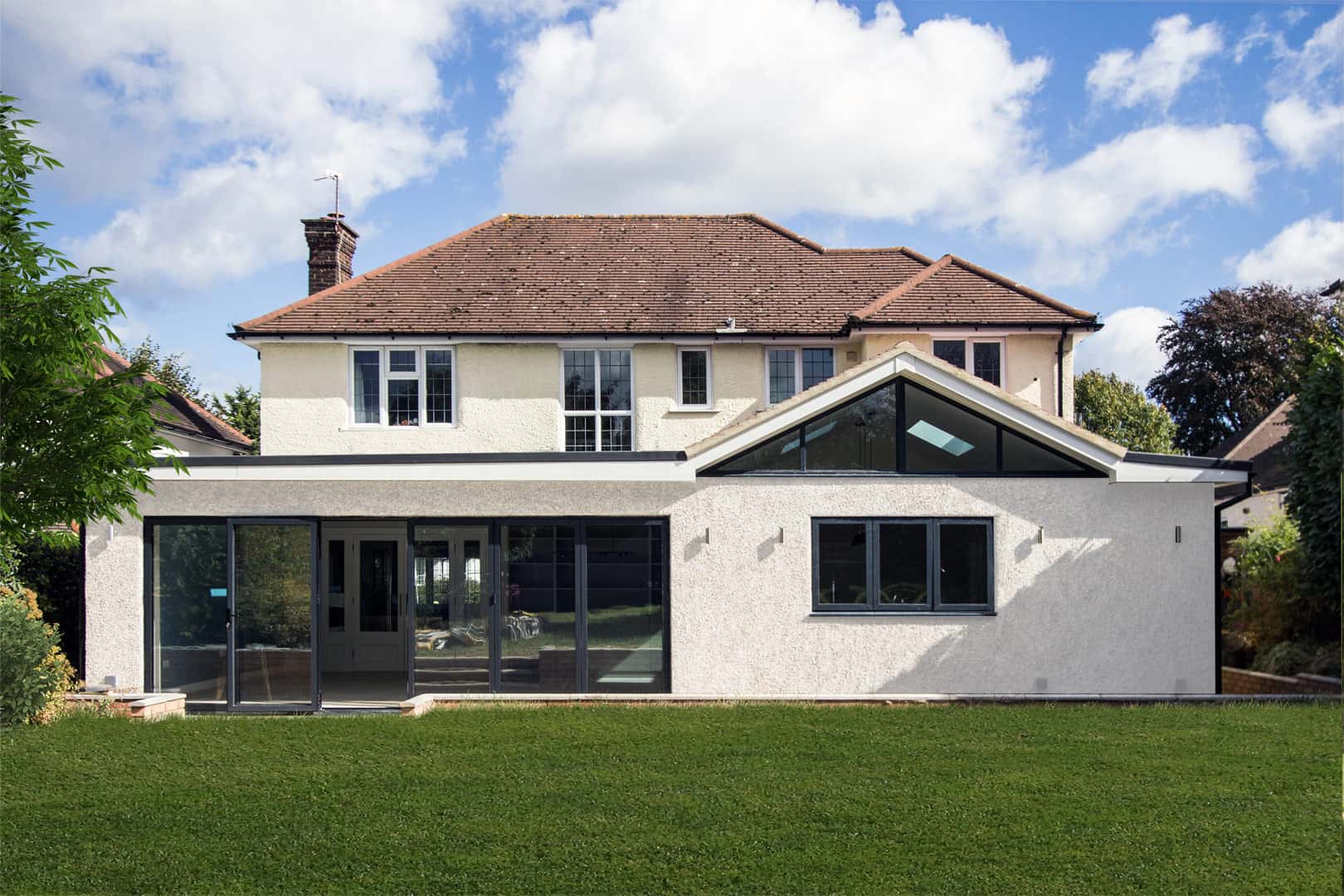

Project Management from Design to Finalisation
Lasting ltd manages projects from design to completion. This means that clients will have one point of contact for each aspect of their project, which will make it easier for them to discuss and make decisions.
Accreditations and Insurance for Peace of Mind
Accreditations and insurance give client’s peace of mind knowing that they are working with a trusted and secure business. Lasting ltd’s industry accreditations are testimony to their dedication to excellence and quality in construction. Additionally, their comprehensive insurance coverage covers unforeseen issues, assuring that the client’s investments are secure.
Trade Discounts and a Customer-Centric Approach
The capacity of Lasting ltd to negotiate trade discounts on products is a major benefit to customers and makes costly designs less expensive. In addition, Lasting ltd’s customer service places the client’s requirements and desires at the forefront of every decision. This ensures that the product will not only meet but exceed the requirements of the customer.
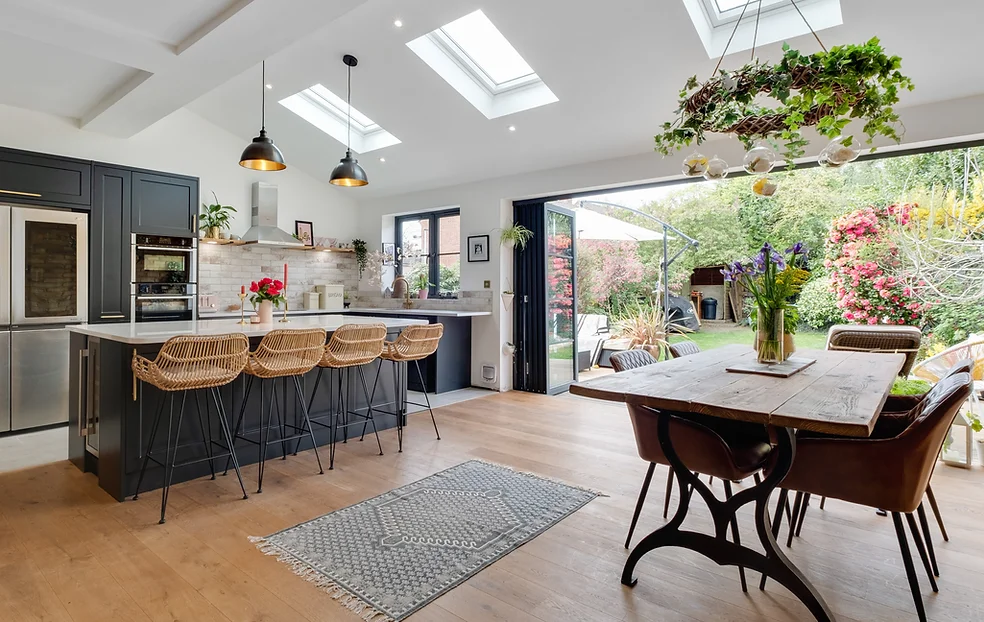

Project Execution and Timeline
How Long Does It Take to Build a Rear Extension?
Building a rear extension is a big process that can take several months. Although each project varies in terms of timing and costs, here is a general outline for single-storey extensions; two-storey extensions usually require an extra 3-5 weeks.
Week 1-2: Site Preparation
The journey begins with site preparation. These initial weeks are crucial as they lay the groundwork for your extension. The team will focus on excavating the area for the foundations. This phase might also involve relocating drains to accommodate the new structure. It is a period of essential groundwork that sets the stage for the construction to follow.
Week 3-4: Foundations and Damp Proofing
Once the site is prepared, attention turns to laying foundations and making sure the structure will be free from dampness. A damp-proof course is an essential way to protect an extension from moisture; its installation forms part of its foundation. Meanwhile, concrete floor structures will also be laid as part of this step, creating the base of your new space.


Week 5: External Walls
By week five, the construction of external walls begins. This stage sees the extension start to take shape, with cavity wall insulation also being installed. Tying the new walls to the existing building ensures structural integrity and seamless integration with your home.
Week 6: Internal Walls
With the external structure underway, the focus shifts to internal walls. This week is dedicated to building the walls that will define the internal layout of your extension, along with completing the cavity wall insulation to ensure energy efficiency.
Weeks 6-7: Roof Structure
The roof structure comes next, a task that spans the end of week six into week seven. This includes laying out the framework and preparing for any skylights or roof windows, which are essential for natural light.
Week 7: Roof Covering
Following the structure, the roof covering is applied. Starting with a protective membrane, the chosen roofing material is then installed, safeguarding the extension against the weather.

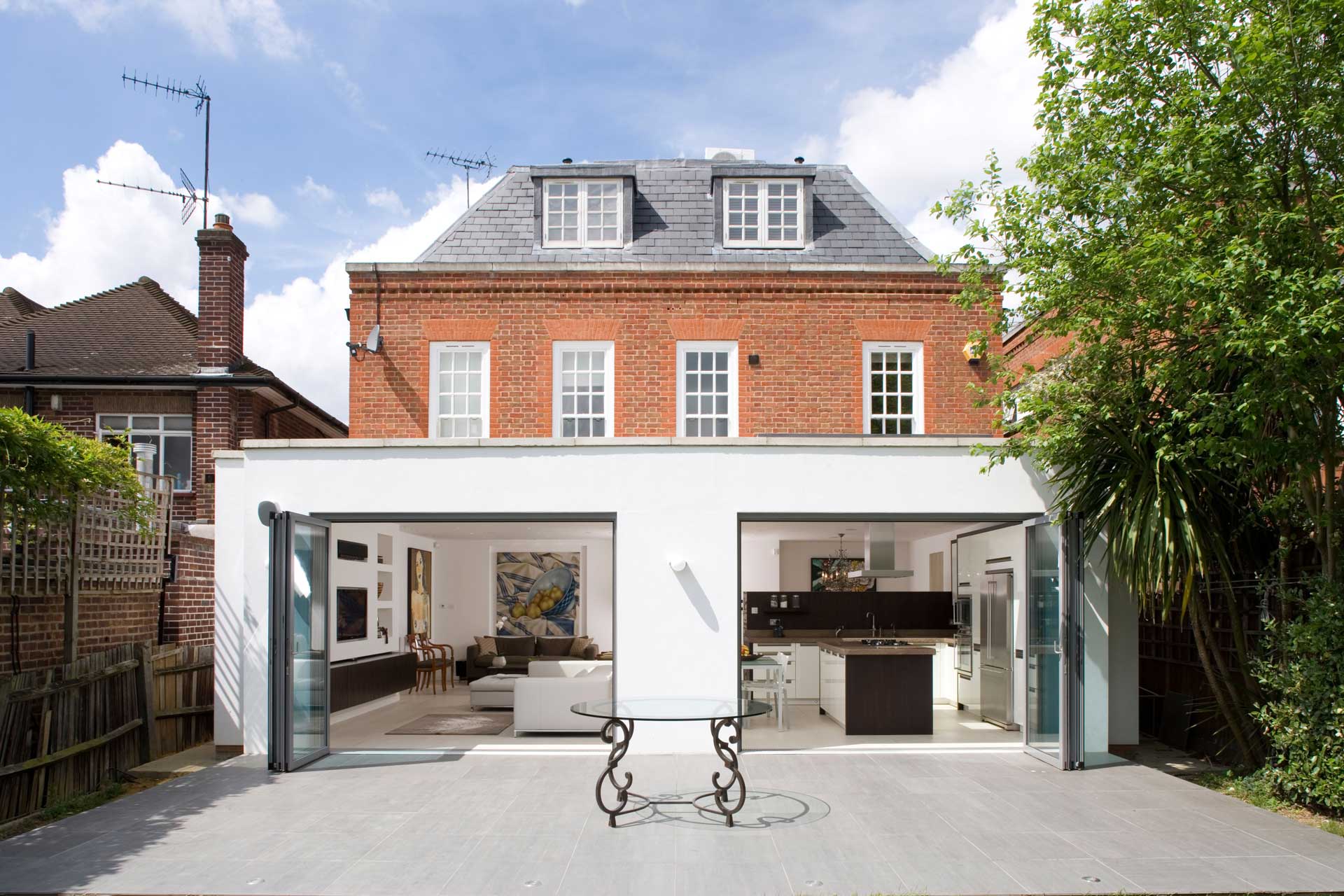
Week 8: Windows and Doors
Entering week eight, installing windows and doors marks a significant milestone. This step secures the extension and dramatically transforms it from a construction site into part of your home.
Week 9: First Fix
The first fix involves laying the groundwork for plumbing, electrics, and internal carpentry. It is a critical phase where the extension’s functionality begins to emerge.
Week 10: Joining the Extension
One of the most transformative steps is joining the extension to the existing house. This often involves breaking through the old external wall, requiring precision and care.
Week 11: Plastering
With the structure now joined, plastering can begin. This stage is about more than just aesthetics; it is a preparation for decoration and the final look of your extension.

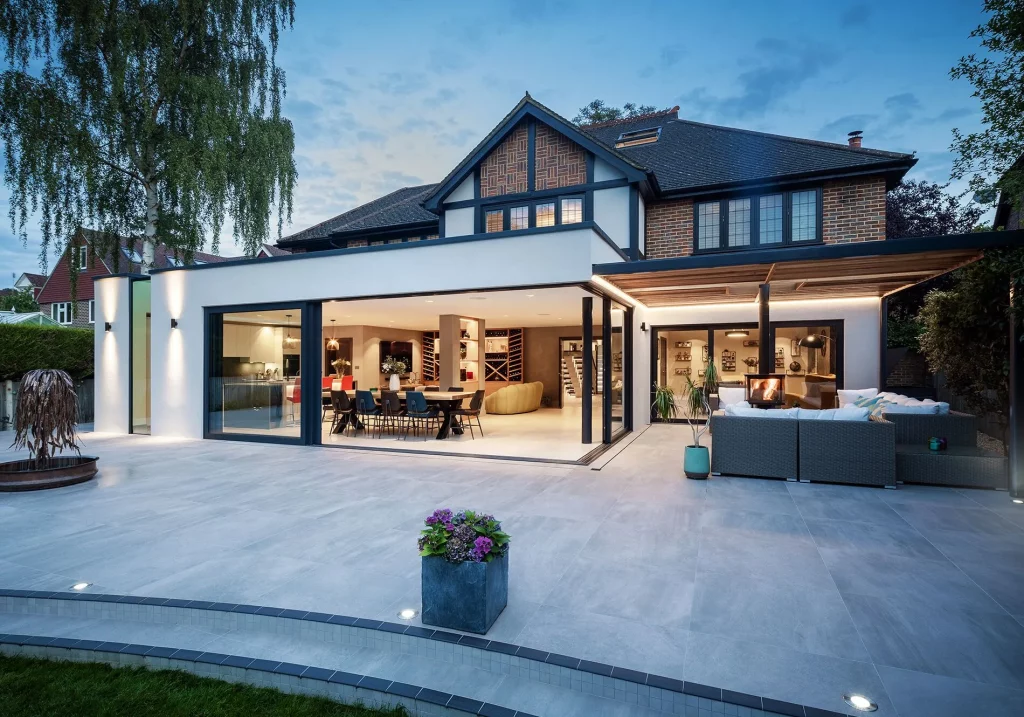
Week 12: Second Fix
The second fix brings the project closer to completion. Electrical and plumbing installations are finalised, flooring is laid, and rooms begin to take on their final appearance with the installation of kitchens or bathrooms.
Week 13: Final Touches
The last week is reserved for addressing any lingering issues. It is common to identify small adjustments that need to be made, and sometimes, you may see some small errors that you will need to notify your contractor about.
Keeping Your Rear Extension Project on Track
To make sure your rear extension project goes smoothly and stays on budget, choosing the right contractor is key. A skilled, reliable builder will give you a clear timeline, help you avoid costly surprises, and handle the complexities of building regulations.
Choosing the Right Contractor
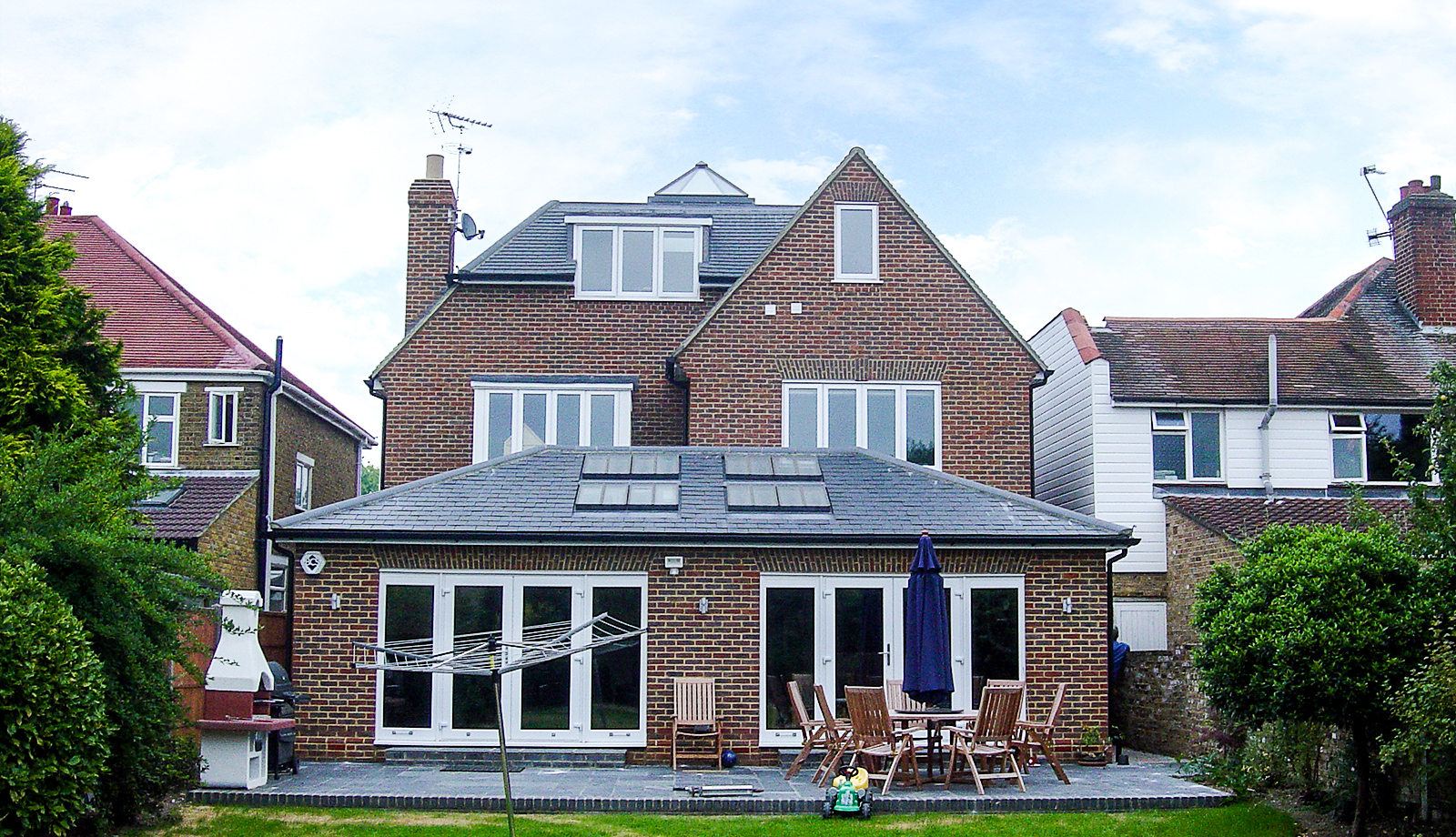
.jpg)
Ensures Adherence to Schedule
A reputable contractor has the assurance of reliability and efficiency. Their expertise means they know how to plan work efficiently to avoid delays and ensure completion within the agreed time.
Streamlines Budget Management
A skilled contractor can give estimations and budgets that prevent unexpected expenses. Financial predictability is essential to ensure the project stays on track, as financial issues can cause delays. By focusing on budget management from the beginning, the contractor will ensure the work is completed without interruption.
Navigates Permits and Regulations Swiftly
Knowing and adhering to local building codes and getting permits for your project can be lengthy. A professional with the right experience has the knowledge to manage these procedures to avoid legal obstacles that could delay your project. This experience is essential to ensure the speed of construction.
Enables Effective Communication and Decision Making
Clear and consistent communication is crucial for prompt decision-making that ensures that the project stays on the right track. The best contractor will create an effective communication plan that keeps you updated, involves you in crucial decisions, and addresses any issues promptly.


Minimises Risk of Delays
The best contractor is aware of potential issues and will have contingency plans set up, reducing the chance of delays. The proactive approach they take to managing projects includes coordinating tradespeople, directing supply chains, and adjusting to unexpected events; all of these are essential to keep the project timeline in place.
Enhances Problem-Solving Efficiency
A contractor’s problem-solving abilities are invaluable when problems arise, which they frequently do during construction. The ability of contractors to produce solutions and implement them successfully will ensure that the project is on track.
Lasting ltd's Approach
With Lasting ltd, expect open communication, your input at every step, and expert management – your rear extension will be done on time, on budget, and exactly how you envisioned it.
Transparency and Client Communication
From the beginning, Lasting ltd dedicates itself to understanding every client’s individual desires and needs. The initial meeting is the basis of a transparent relationship in which expectations are clearly defined, and goals for the project are clearly stated.
Lasting ltd believes in keeping clients informed throughout the entire project’s life cycle. Regular updates and scheduled meetings are essential to their processes, ensuring clients are informed of the development of their projects.


Proactive Project Management
Lasting ltd’s project management approach is dynamic and proactive, created to anticipate and deal with issues before they become costly delays. Their team constantly monitors all aspects of the project, from the procurement of materials to coordination with tradespeople, ensuring that every phase is smoothly transitioned to the next. This constant monitoring is essential to ensure that the project stays within the schedule and budget.
Commitment to Client Satisfaction
The mainstay of Lasting ltd’s strategy is its dedication to customer satisfaction. Communication channels are kept open not just for updates but also for client feedback and queries.
Lasting ltd believes that the most successful project is one in which the client’s vision is fulfilled to their complete satisfaction. To do this, we are open to feedback at every stage of the process and ensure that any issues are addressed quickly and efficiently. This ensures that the end result meets and often exceeds the client’s expectations.
The Lasting ltd approach is a blend of precise planning, clear communication, and proactive management, all of which are focused on achieving the highest levels of satisfaction for clients.
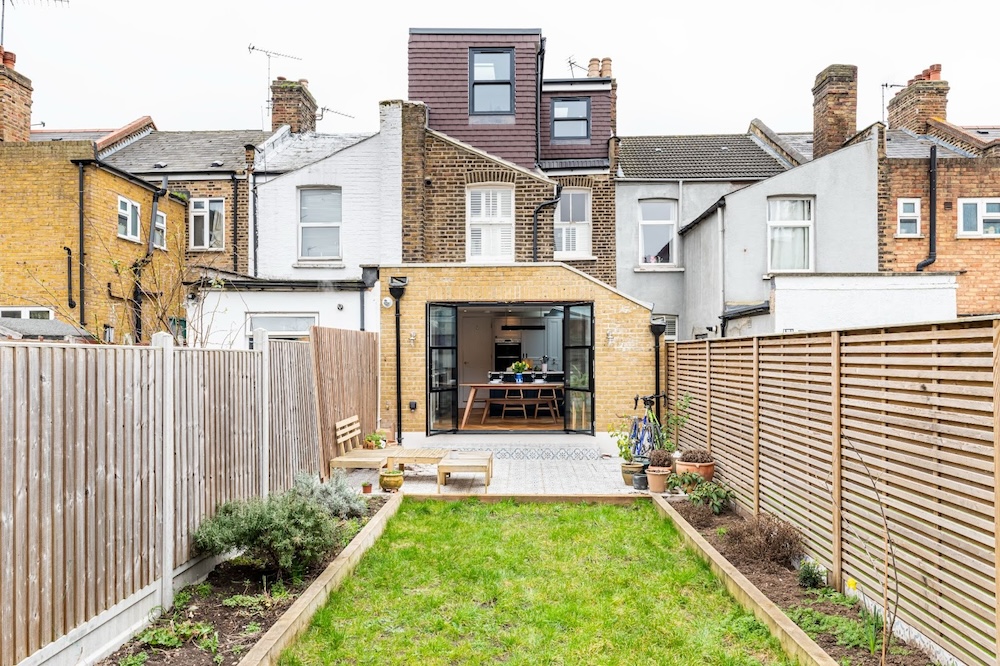

Cost-Saving Tips for Your Rear Extension
Planning Pays Off
The earlier you begin making design decisions, the more you can save. The changes you make in the initial stages of planning are less costly than changes made during construction. For instance, deciding to use wood siding over brick early is much cheaper than switching the materials midway through the construction.
Keep Designs Simple
Simple does not mean boring. A well-designed, minimalist extension can be beautiful and cost-effective. Picking a simple rear extension design and restricting the use of such things as huge windows or glass doors will save significant cash.
Get Creative with Standard Products
You do not need to create a completely custom design to have a unique appearance. You can opt for regular, “off-the-shelf” products for an affordable option. You could modify standard kitchen cabinets with customised doors and hardware for a fraction of the cost.

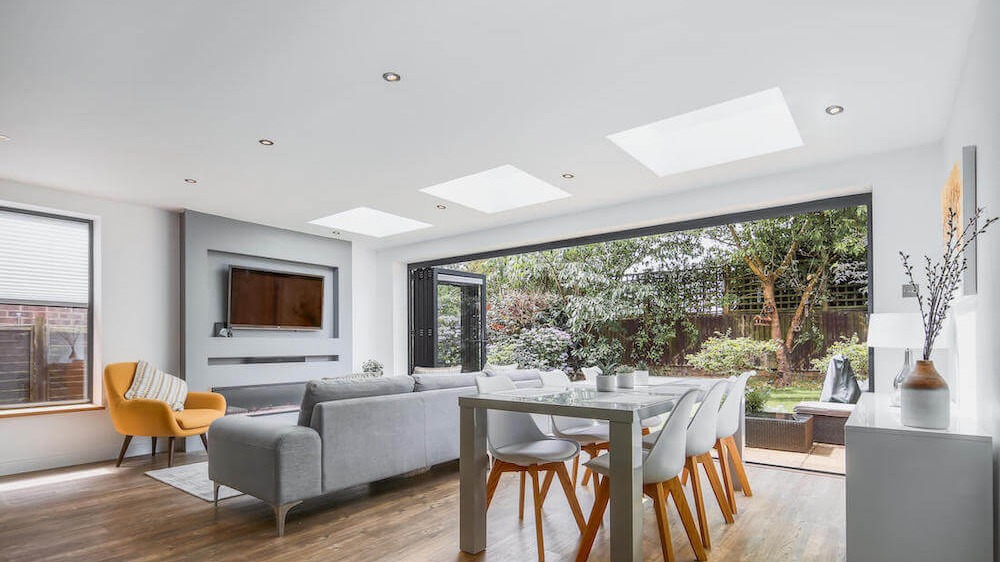
Consider Phasing Your Project
If you are working on a budget, you may be in a position to save money by breaking down your expansion project into smaller phases. This means that you build the primary structure first before finishing landscaping and other interior features later.
Time is Money
Do all you can to avoid delays, which could increase costs. Contractors might charge additional fees for waiting for problems with planning that are not resolved. A good time management system can help to keep your project on schedule and in line with your budget.
Repurpose and Save
Consider reusing the materials from your current structure. This will save you money as well as help the environment. Recycled bricks, for instance, could be used to construct new walls or flooring made of wood, which can be restored and put back in.
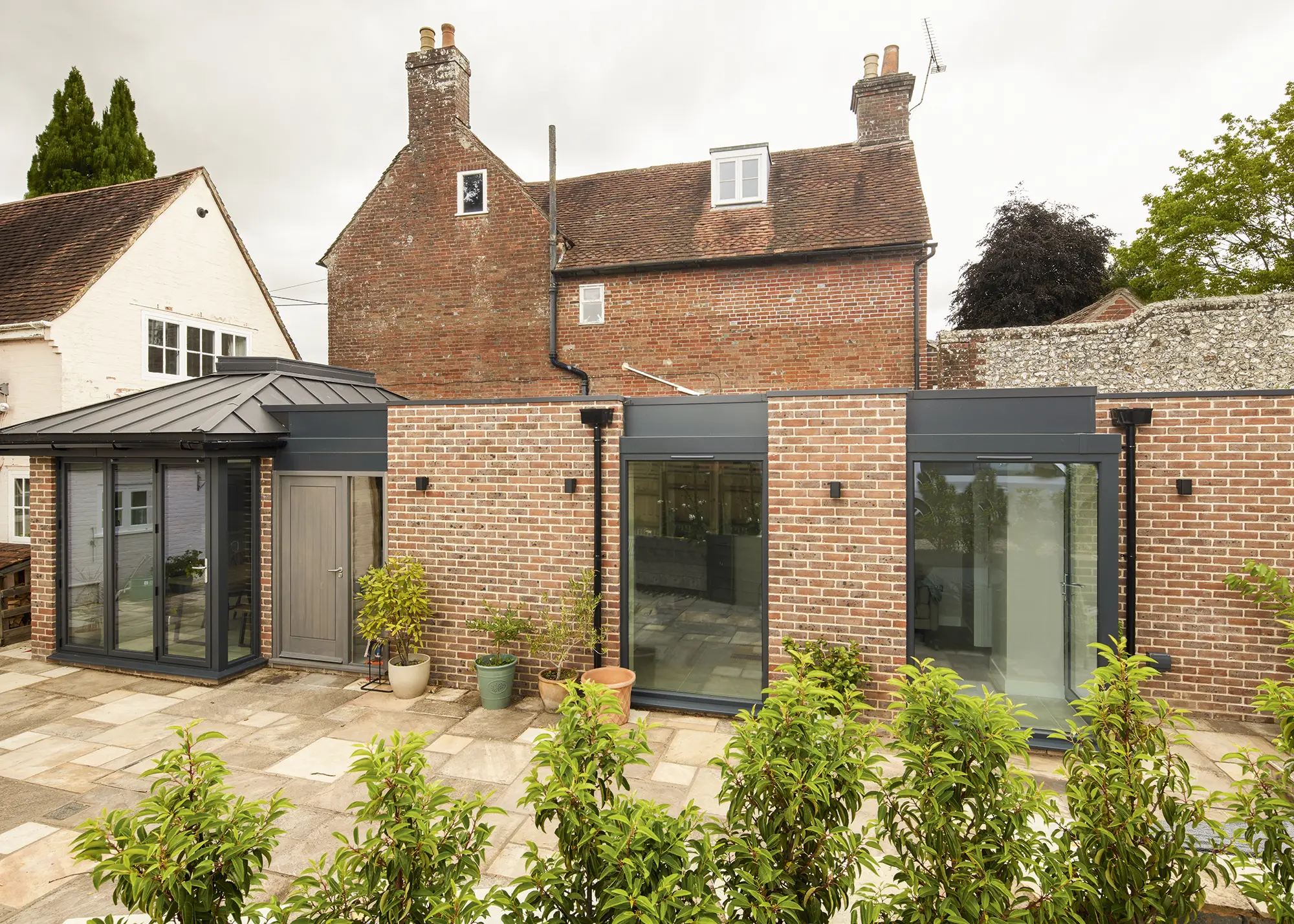
Choose Lasting ltd
As a house extension company in London, we understand the value of getting maximum returns for your money. That is why we give our trade discounts directly to you – potentially saving significant sums of money on any given project.
At our company, we believe the process should start off right with expert guidance and clear communication. That is why we provide free consultations to discuss your vision. After, we provide free design services to help bring it to life. With a process like this, our aim is to equip you with all of the information necessary to make informed decisions from day one.
Conclusion
Installing a rear extension may seem like a large expense, but its rewards are clear: extra living space, improved home functionality, and potentially an increase in its value.
Careful planning is key to any successful extension project. Think carefully about the size, materials, and design elements you wish to include before selecting a builder who can execute your vision.
Doing your research, creating a detailed plan, and having the right team in your corner can make or break a project. Lasting ltd can assist in exploring these possibilities – offering free consultations, expert design services, and commitment to making sure it becomes successful.
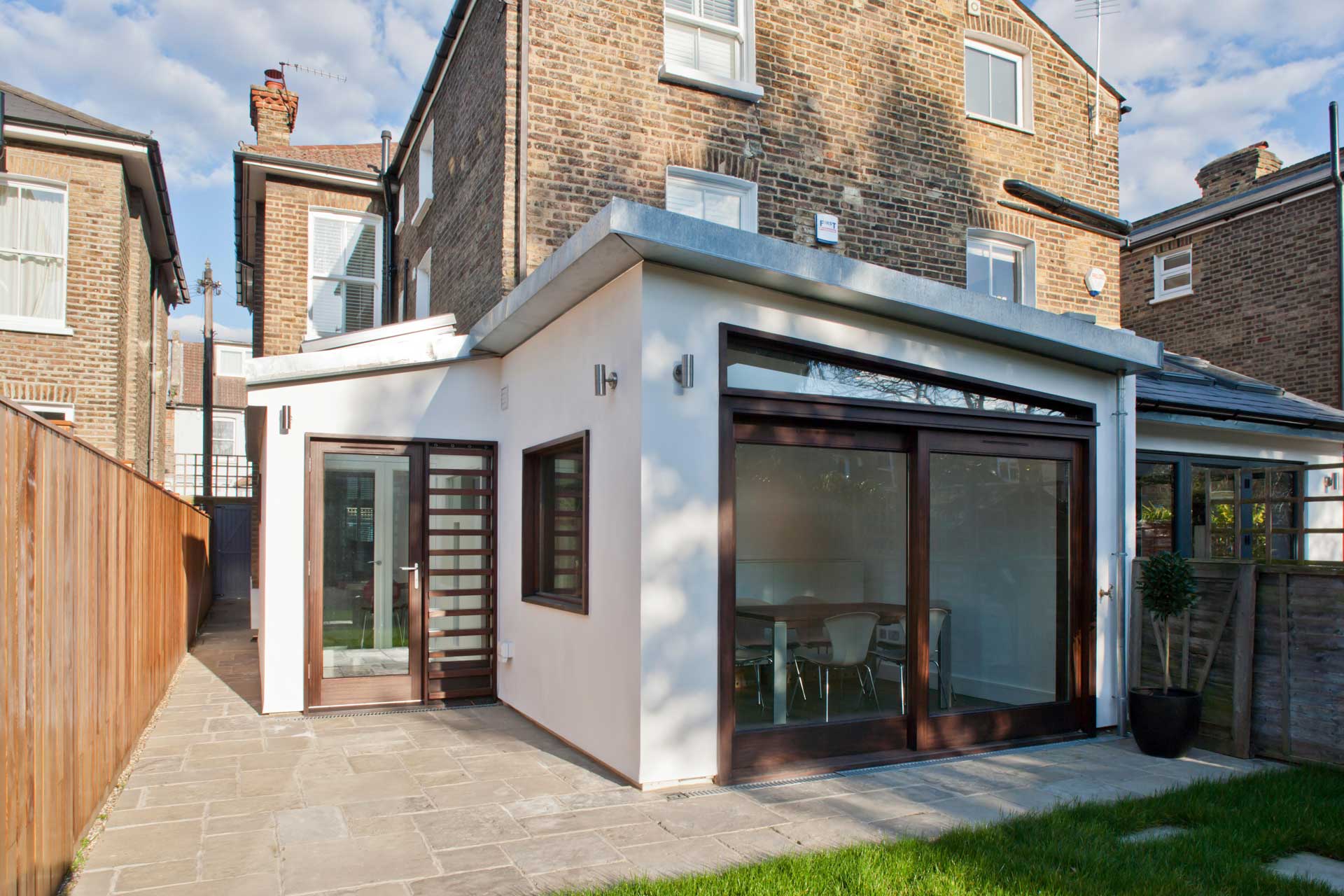
READY TO MAKE YOUR DREAMS A REALITY?
PAY ONLY FOR WORK THAT HAS BEEN DONE!
Why Work With US

FREE CONSULTATION
at all stages

24/7 COMMUNICATION
with project manager

£10M EMPLOYER’S
liability insurance

FREE SCHEDULE
of works
Integrated, In-house Team Will Work On Your Project

Benefits from our trade discounts

£5M public & products liability

10% only deposit payments

Detailed cost breakdown
In the End You Will Get
A HIGH-END PRODUCT DELIVERED ON TIME AND ON BUDGET!
Have a Question?
Leave message and we’ll contact you back
Work time
Mon-Fr: 8.00 am – 5.00 pm
Sat: 8.00 am – 1.30 pm
Adress
London
34 Pine House 9 Droop Street W10 4EJ
Contacts
info@lastingltd.com
07448886776


