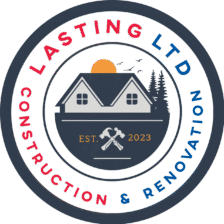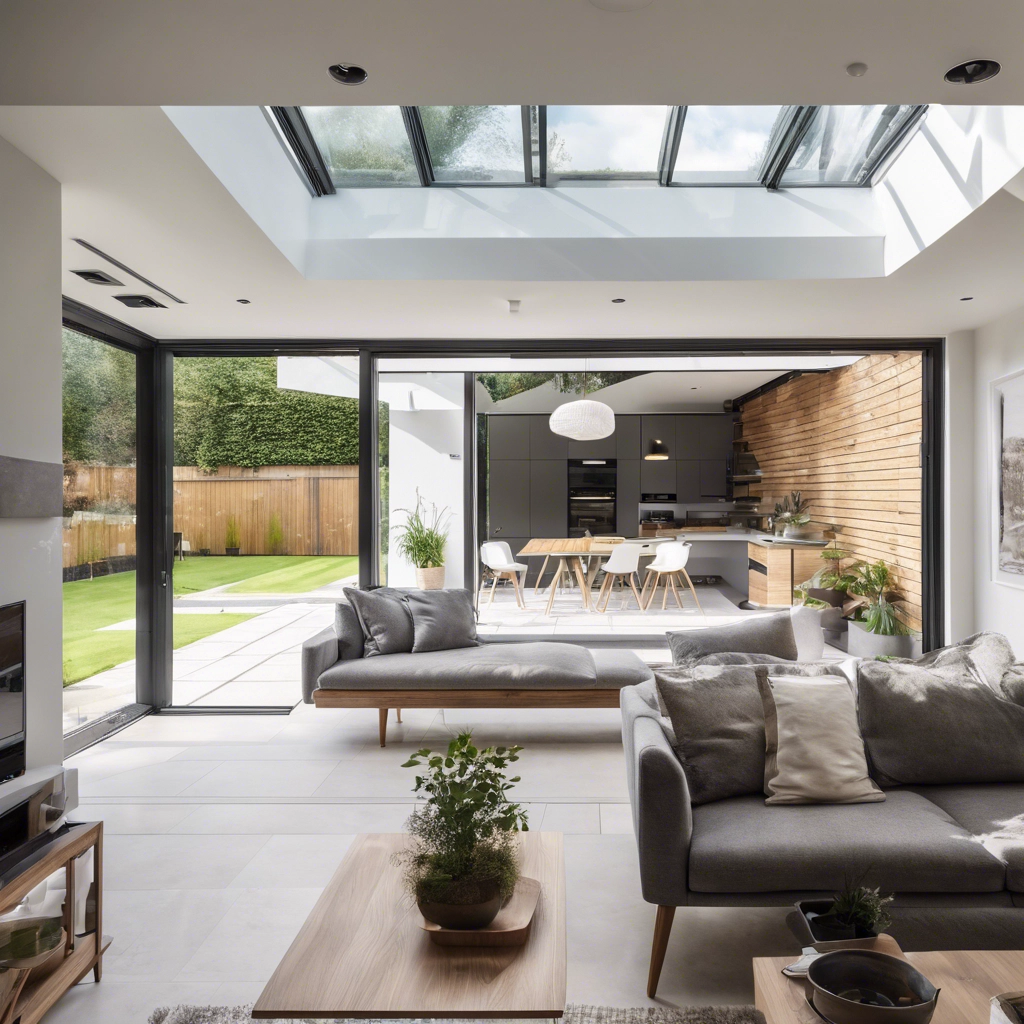Loft: Hip-to-gable
Good news — yes, you can increase the functional square footage of your home upwards, even if your roof has inward sloping edges. That’s where a hip-to-gable loft conversion comes in. In just four to six weeks you could be enjoying your new office, bedroom or nursery at the summit of your house. Find answers here to your who, what, when, where and how questions.
How does a hip-to-gable roof conversion work?
We extend the usable area of your attic by changing the sloped wall (hip) to a vertical one (gable). This straightening up of the top of your property provides headroom across the width of the house to walk around.
Then you can decide how to make this area work for you, which could be:
- Velux: affordable; straightforward; keep the slanted front and back; install windows; extra £25K+
- Dormer: enlarge room further; flat roof/straight wall at rear; additional £35K upwards
- Double: maximise both edges; symmetrical result

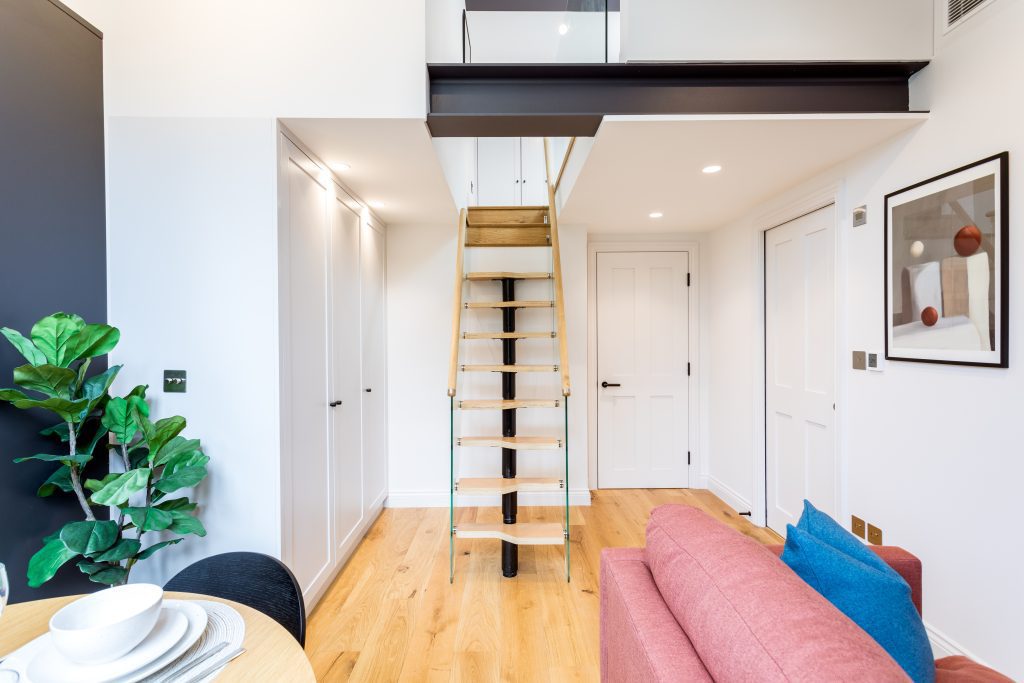
Where has the option of a hip-to-gable loft?
This option is available for many types of homes with slanting sides, including:
- Semi-detacheds
- Detacheds
- End-terraces
- Bungalows
- Chalets
In fact, it’s only mid-terraces that aren’t viable for this project.
What does a hip-to-gable loft conversion cost?
- From £45,000
This average cost includes the construction necessary to implement the structural work. That includes such essentials as:
- Plastering
- Plumbing
- Electrical wiring
- Heat sources
The end cost also needs to take into account the following:
- Floors
- Wallpaper/paint
- Suites
- Lights
Choosing standard finishes is the best way to keep prices low. Of course, the size is a major factor too. Two bedrooms, Juliet balcony, dressing area, tailored storage solutions, and a shower room in a luxury high-spec will cost more than a less ambitious alteration.
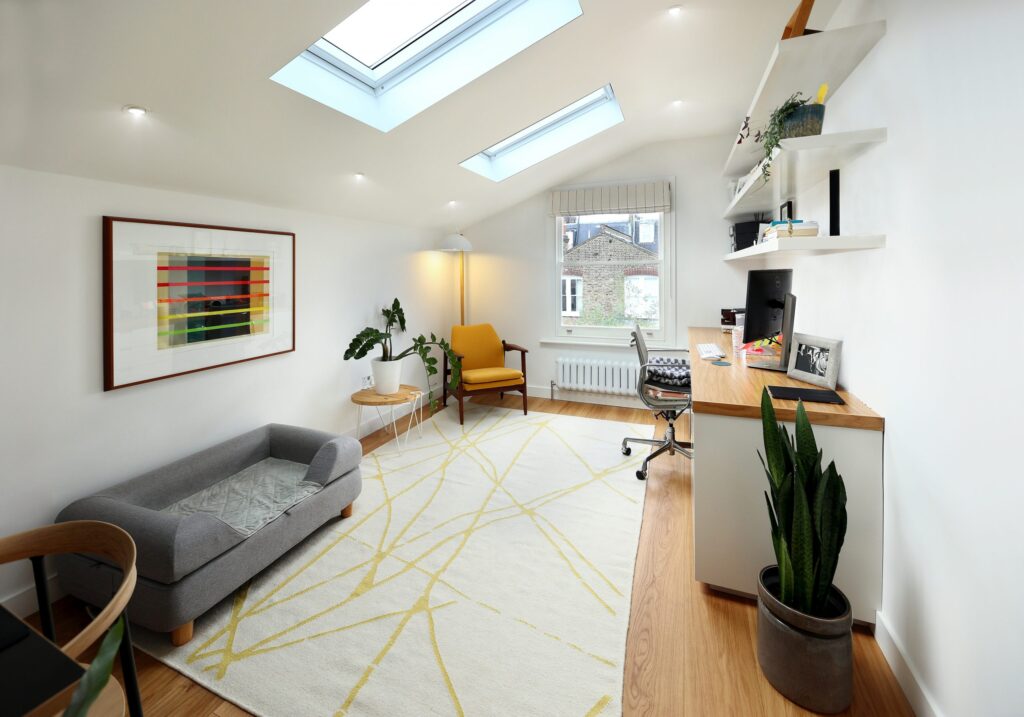
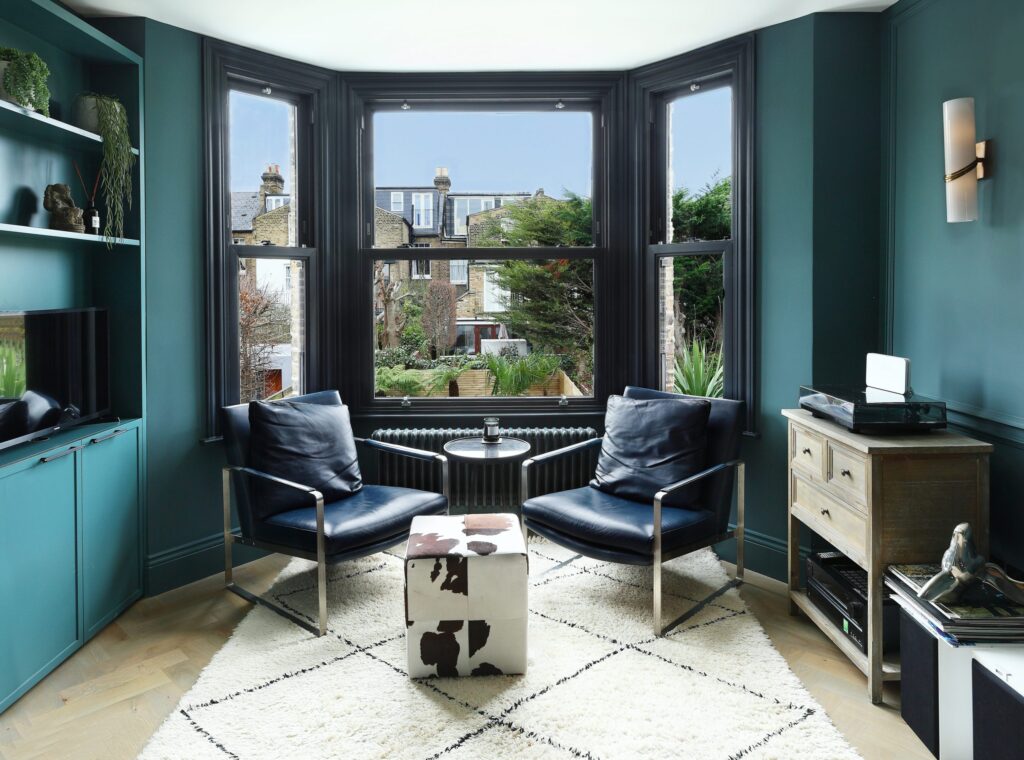
When is hip-to-gable roof conversion permission required?
There are many reasons to choose this process of enlarging your loft, but you’ll want to know the official situation before you dive in:
- Typically considered permitted development
- Planning permission usually not required
- Conservation areas can impose limitations
- Listed status can result in restrictions
- Building regulations approval necessary on completion
Reputable building firms help with all of these finer details.
Who should carry out the project? Here’s why you should choose Lasting ltd
Our experienced team offers:
- Consultations free of charge throughout
- Project management start to finish
- Costings in detail
- Clear payment schedule
- Low deposits (just 5%)
- Supplier discounts benefitting you
- Tailor-made designs
- Planning permission applications
- Legal advice
- £5M public & products/£10M employer’s liability insurance
- Happy customer testimonials
- NHBC-registered, NFB/FMB/Considerate Constructors/TrustMark accreditations
- 10 years experience
Get in touch today for a no-obligation chat.
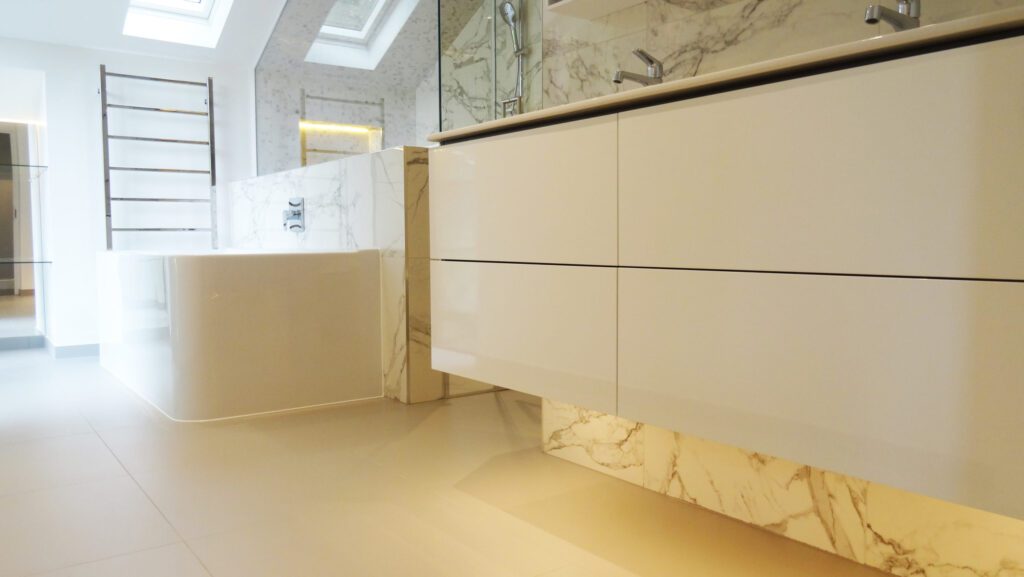
READY TO MAKE YOUR DREAMS A REALITY?
PAY ONLY FOR WORK THAT HAS BEEN DONE!
Why Work With US

FREE CONSULTATION
at all stages

24/7 COMMUNICATION
with project manager

£10M EMPLOYER’S
liability insurance

FREE SCHEDULE
of works
Integrated, In-house Team Will Work On Your Project

Benefits from our trade discounts

£5M public & products liability

10% only deposit payments

Detailed cost breakdown
In the End You Will Get
A HIGH-END PRODUCT DELIVERED ON TIME AND ON BUDGET!
Have a Question?
Leave message and we’ll contact you back
Work time
Mon-Fr: 8.00 am – 5.00 pm
Sat: 8.00 am – 1.30 pm
Adress
London
34 Pine House 9 Droop Street W10 4EJ
Contacts
info@lastingltd.com
07448886776
