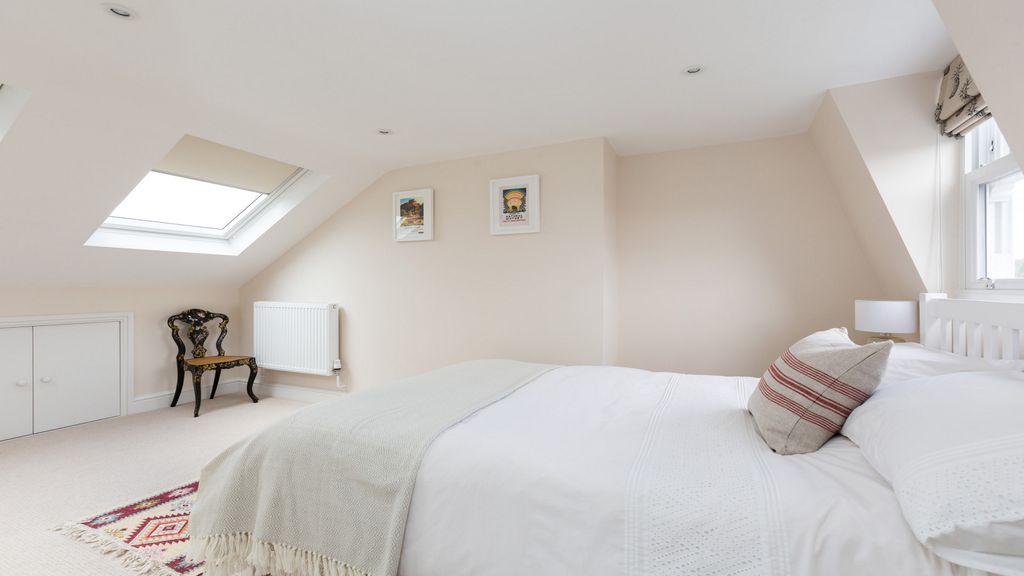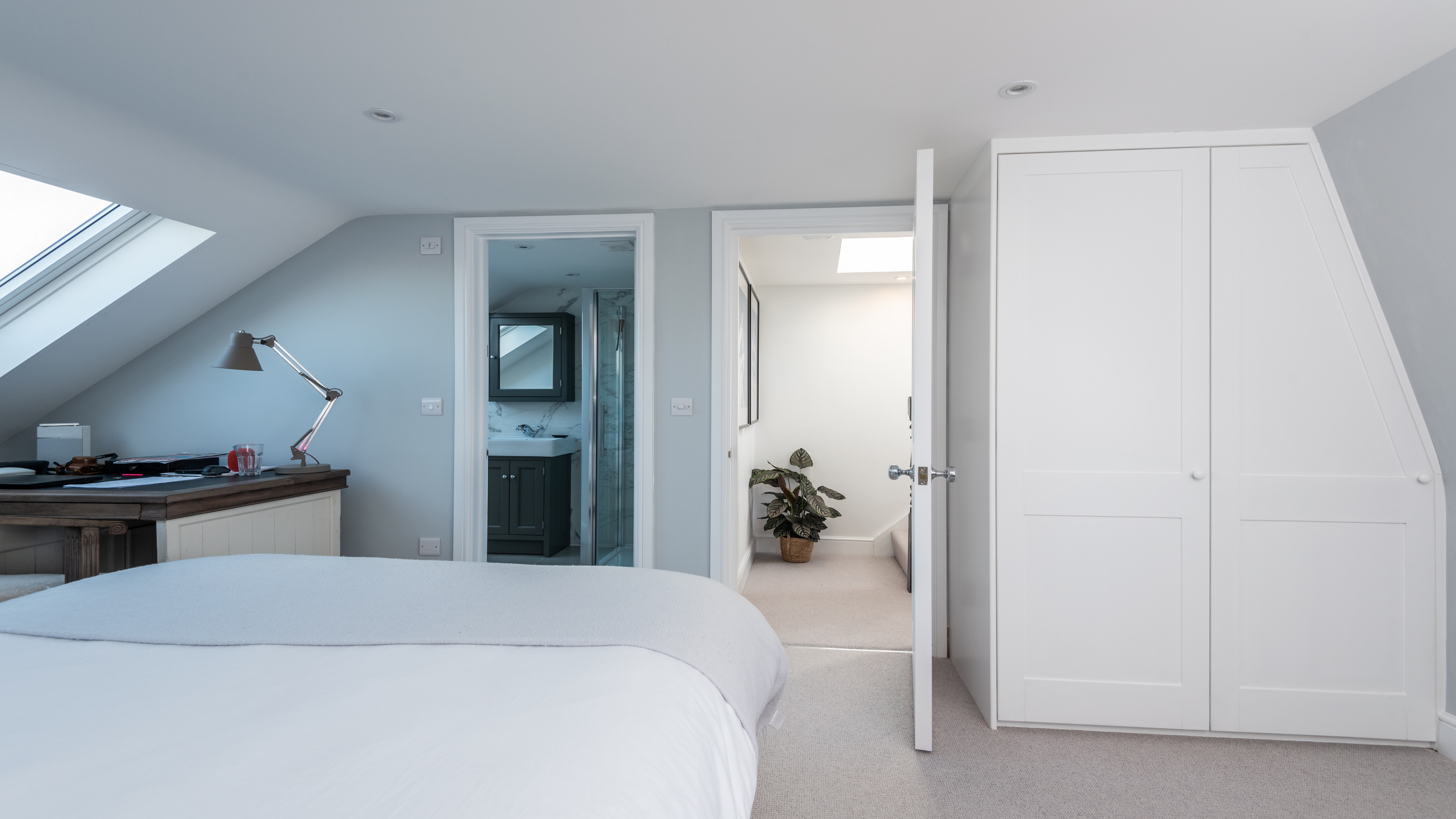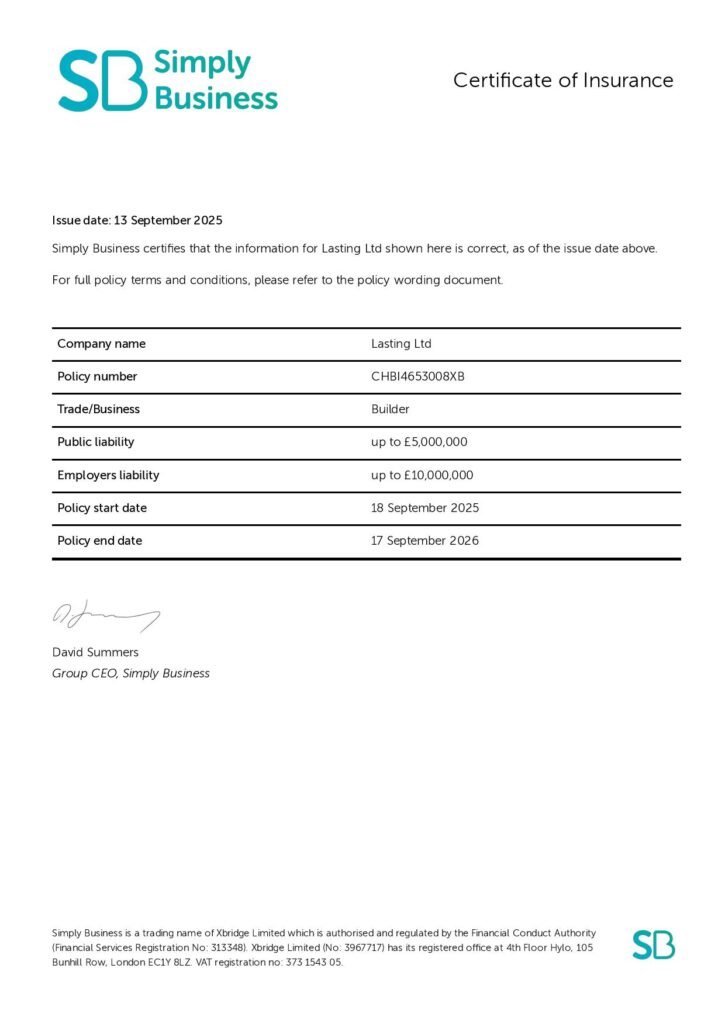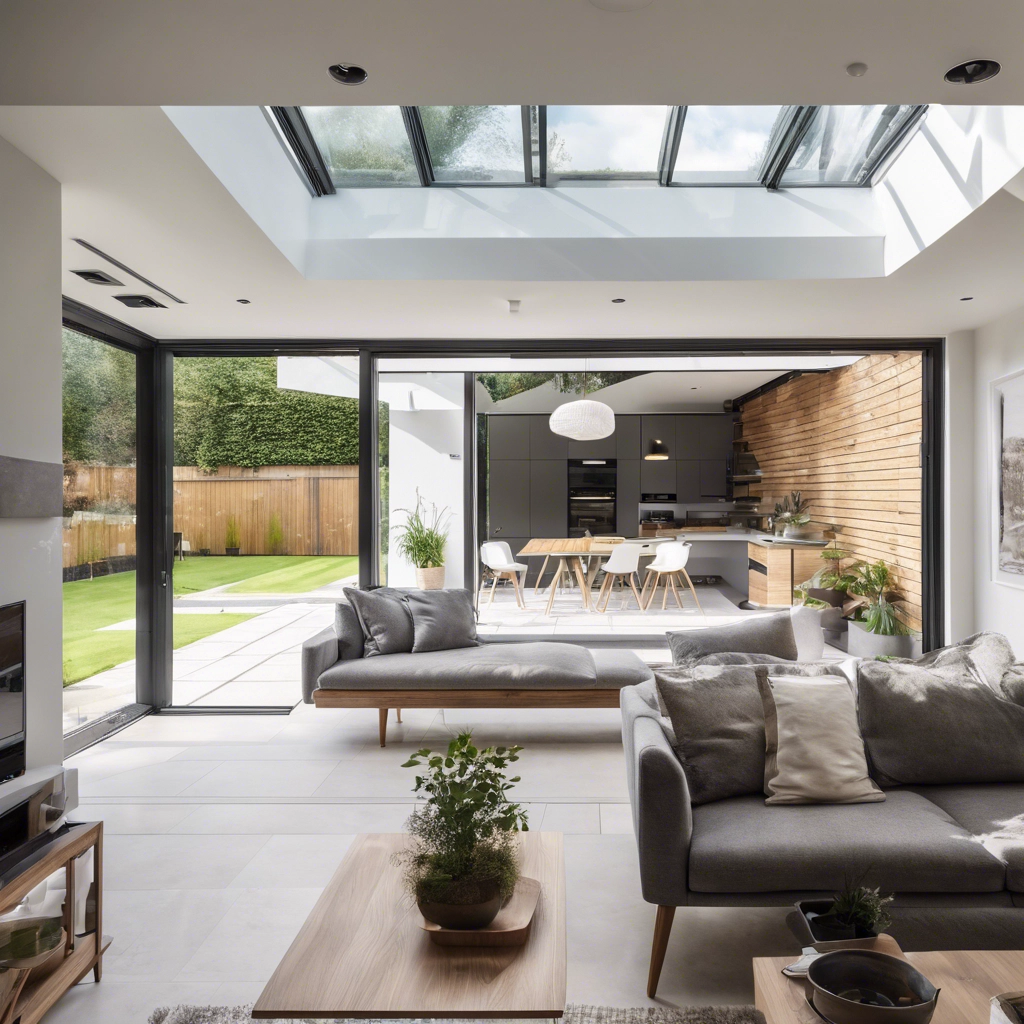Loft Conversion Mansard
Expanding into your roof with a mansard loft not only gives you an extra room (or two, or three), it increases your property’s value and — crucially — does so in a visually striking way. Seen those Instagram influencers’ beautiful attics? You can achieve that chic look too.
Mansard loft conversion: key fact
This is one way of increasing usable space in your house amongst many others, so it’s worth thinking about the finer details, to be sure you choose the best option. Get to know more about this type with our guide. You can expect:
- Attractive end result
- Sizeable space added
- Suitable for all properties: terraced/semi-detached/detached
- Mid-price point compared to other styles
- Considerable amount of construction work
- Typically requires planning permission/building regulations approval
- Usually built at rear
- Flat roof and sloping, almost straight wall (72 degrees)
- Small dormer windows
- Juliet balconies possible
What could you use it for? There are lots of possibilities, including:
- Bedrooms: most popular choice, consider if you’d prefer one large one with a walk-in wardrobe, en-suite bathroom etc, or two smaller ones
- Office: work from home in style with a dedicated room away from living areas, helping to differentiate between family time and work mode
- Nursery: baby’s own haven with plenty of opportunity to grow into
- Bathroom: especially important when adding sleeping sanctuaries at the top of the house, choose from a WC only, shower cubicle, or full tub


Mansard loft conversion: cost
- Starting at £40,000
The question of price is an important one, of course. It can be useful to compare it to other options, so you know what will work best for you. This variety will typically cost less than a hip-to-gable or L-shaped dormer, but more than a Velux or standard dormer project. So it sits in the middle of the range.
The final amount you pay will be determined by many factors, including:
- Size
- Design
- Windows
- Finish
It’s vital to align your budget with your expectations, and that’s where the pros come in. We can explain where to save money, what you don’t want to scrimp on, and how to maximise the potential of your roof space to balance cost with quality.
Mansard roof loft conversion companies in London
Looking for a firm to complete your works to budget, on time, and to a high standard? Lasting ltd Construction’s here to improve your home and realise your dreams. We offer:
- Complimentary consultation
- End-to-end project management
- Full, tailored design
- Building regs
- Planning permission applications
- Legal advice
- 5% deposit
- Straightforward payment schedules
- Buyers’ discounts
- Liability insurance at £10M employer’s, £5M public/products
- NHBC-registered
- Accreditations: FMB, NFB, TrustMark, Considerate Constructors
Contact us now to get the ball rolling.

Interested in Mansard conversion?
PAY ONLY FOR WORK THAT HAS BEEN DONE!
Why Work With US

FREE CONSULTATION
at all stages

24/7 COMMUNICATION
with project manager

£10M EMPLOYER’S
liability insurance

FREE SCHEDULE
of works
Integrated, In-house Team Will Work On Your Project

Benefits from our trade discounts

£5M public & products liability

10% only deposit payments

Detailed cost breakdown
In the End You Will Get
A HIGH-END PRODUCT DELIVERED ON TIME AND ON BUDGET!
Have a Question?
Leave message and we’ll contact you back
Work time
Mon-Fr: 8.00 am – 5.00 pm
Sat: 8.00 am – 1.30 pm
Adress
London
34 Pine House 9 Droop Street W10 4EJ
Contacts
info@lastingltd.com
07448886776





LASTING LTD
Premium property renovation & construction company in London.
WhatsApp:
07448 886776
info@lastingltd.com
Office Address
London
34 Pine House
9 Droop Street
W10 4EJ

